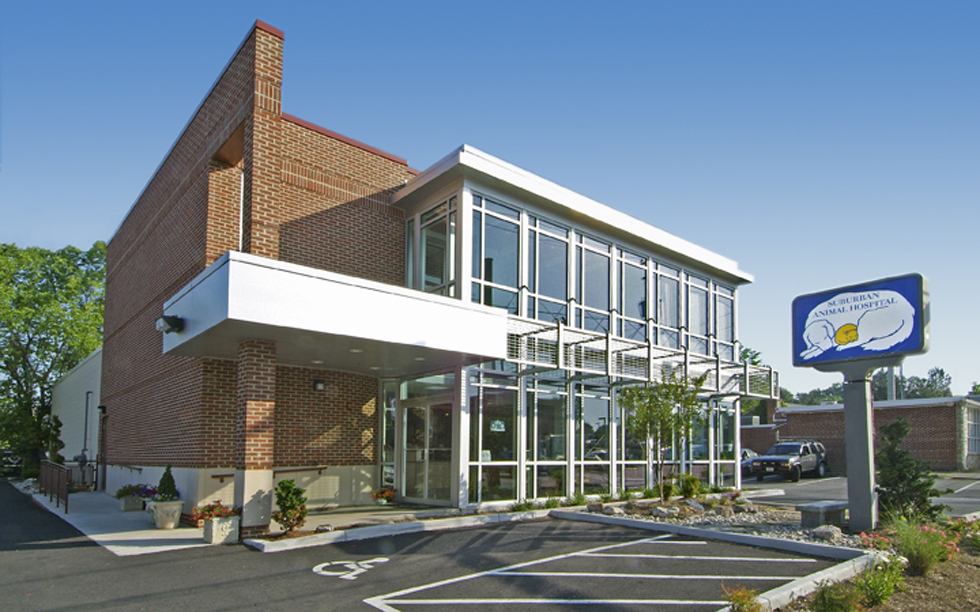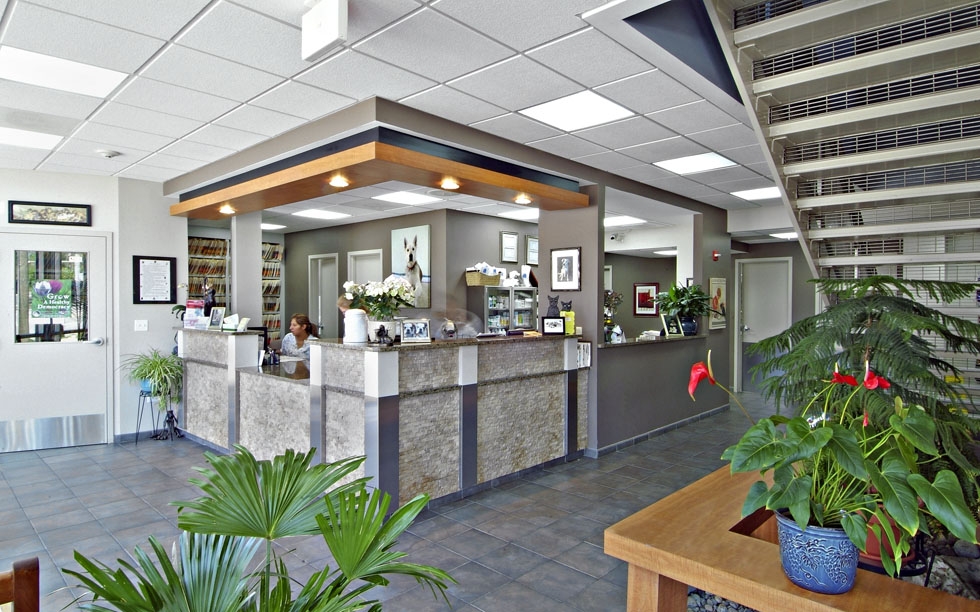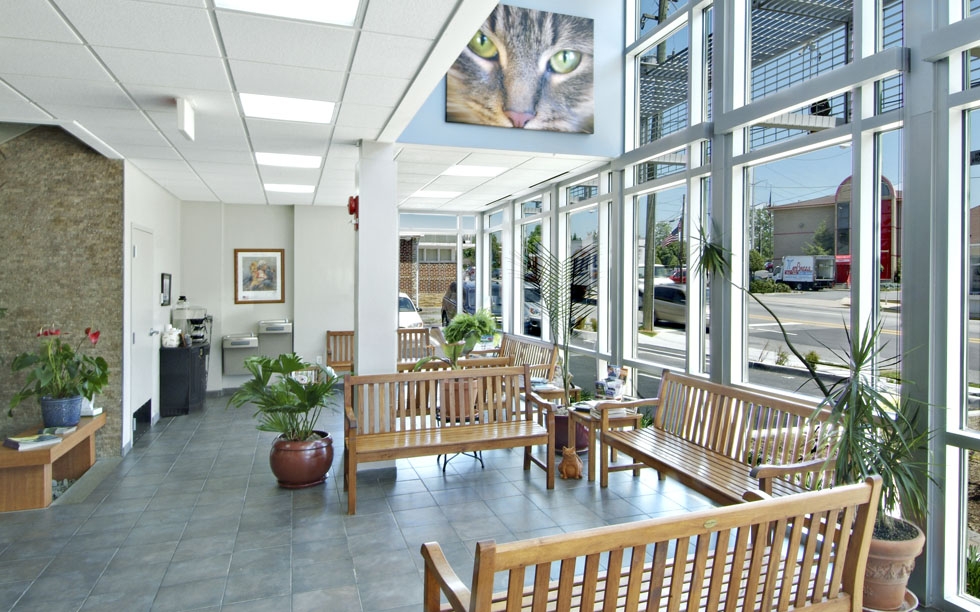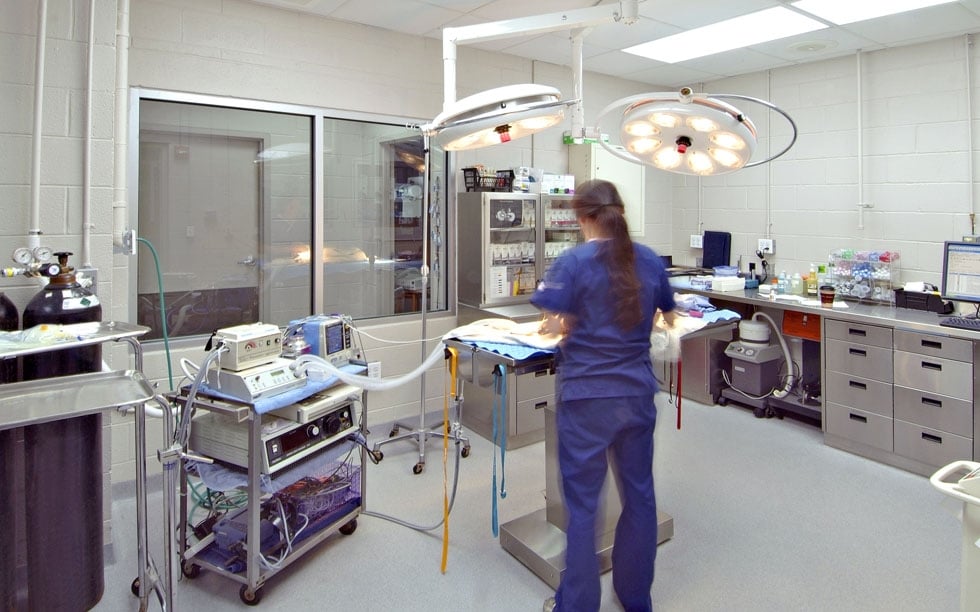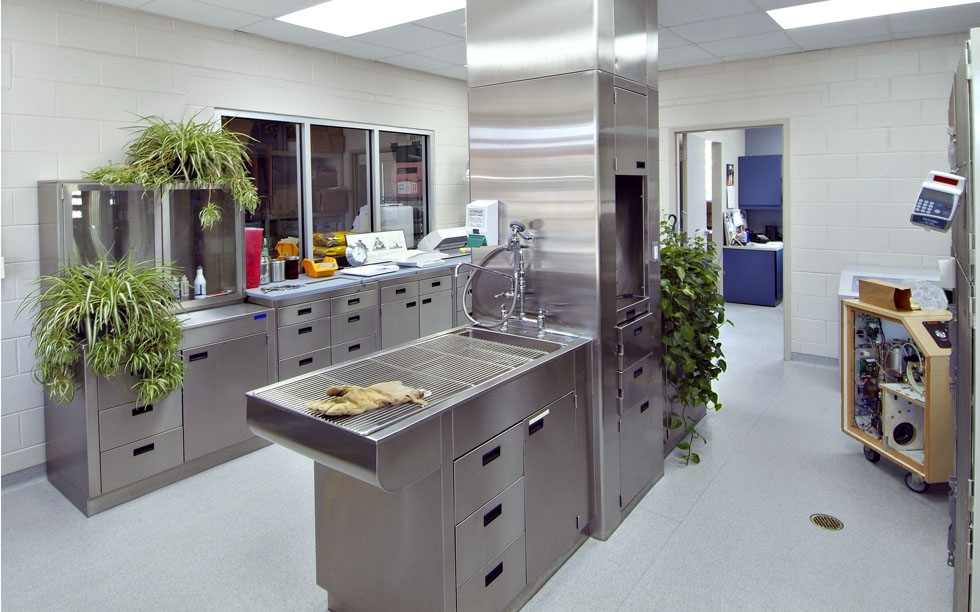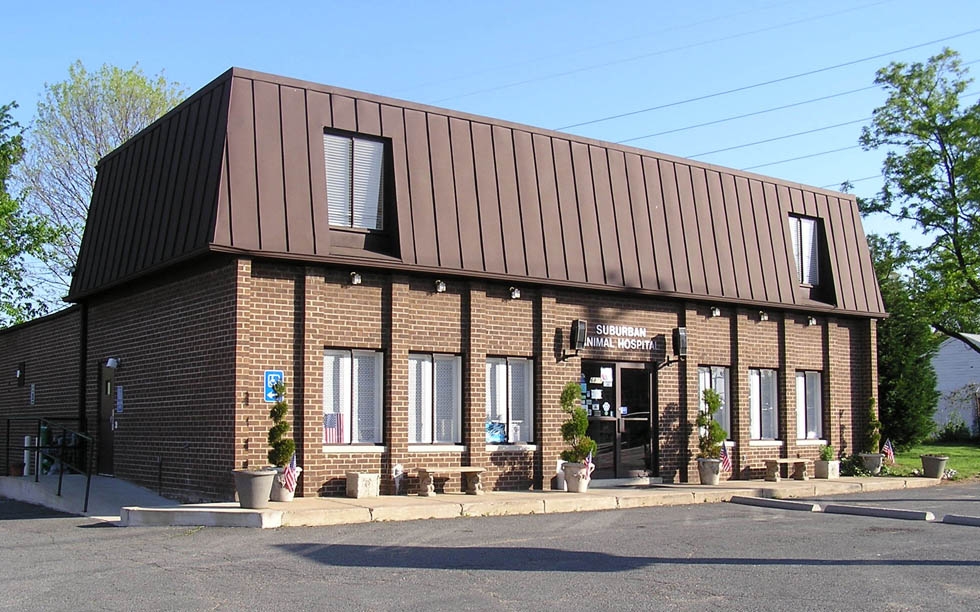Suburban Animal Hospital
- Home
- Portfolio
- Health Sciences & Medical
- Suburban Animal Hospital
Arlington, VA
Project Details
Client:
Dr. Gary and Mrs. Cindy Schrader
Design Team:
Innovative Design Group, Inc.
Project Type:
Health Sciences & Medical
Size:
6,100 SF
Award:
NAIOP Northern Virginia Award of Excellence
R.C. Fields, Jr. & Associates
Description
This challenging in-place initiative began as a renovation, but due to an unsuitable subgrade and an extremely unstable foundation, it was necessary to demolish the entire building. This presented our team with the opportunity to construct a new 6,100 SF state-of-the-art facility. A temporary hospital compound was erected on site and remained open seven days a week to provide uninterrupted service. Construction activities were orchestrated around the hospital’s schedule and the delivery and staging of materials required daily coordination to provide ample parking for the hospital’s customers.
The design of Suburban Hospital reflects classic urban Arlington architecture with red brick veneer, a tall glass curtain wall system, and a flat entrance canopy. One of the most noticeable differences in this new building is the large, open and comfortable lobby and waiting area that showcases a floating stair system, a wall of south facing glass, a customer restroom, and the decorative touches of the owner which give this modern space a comfortable feel.


