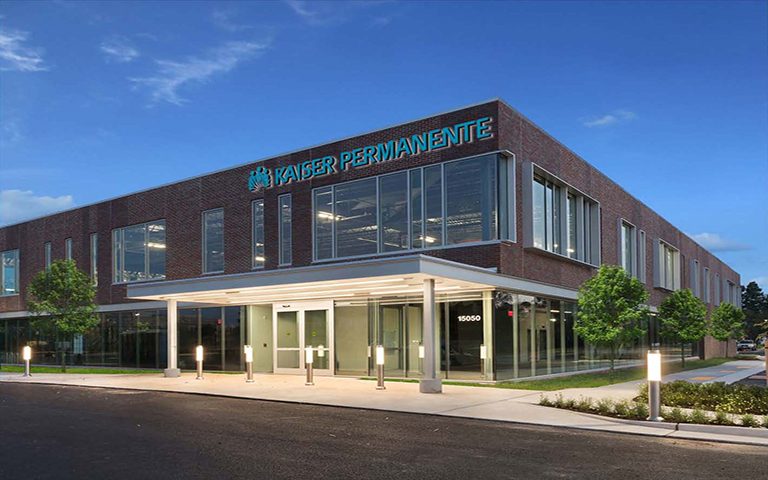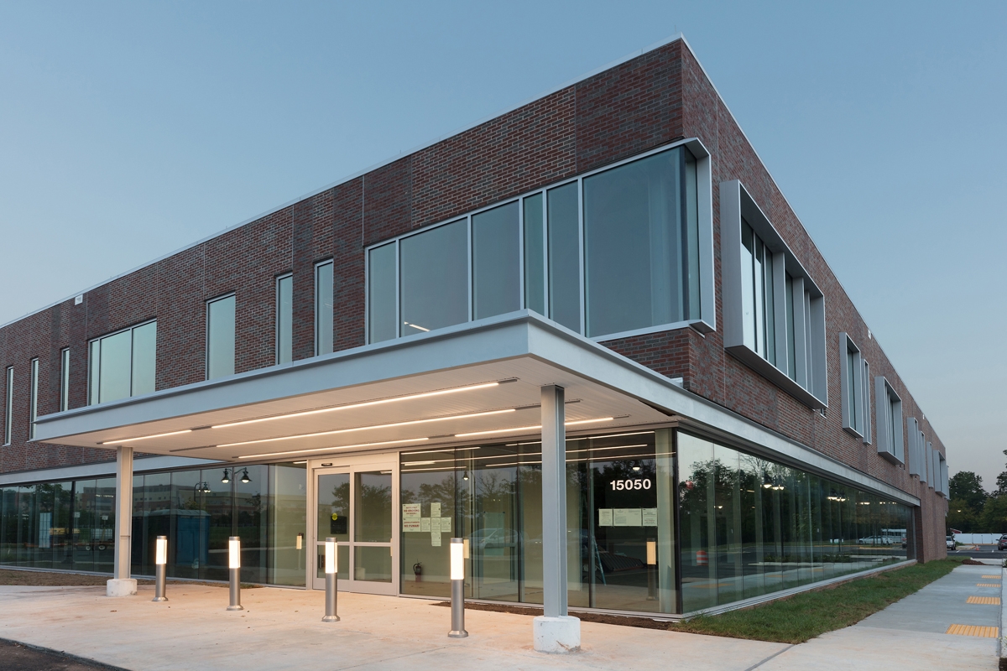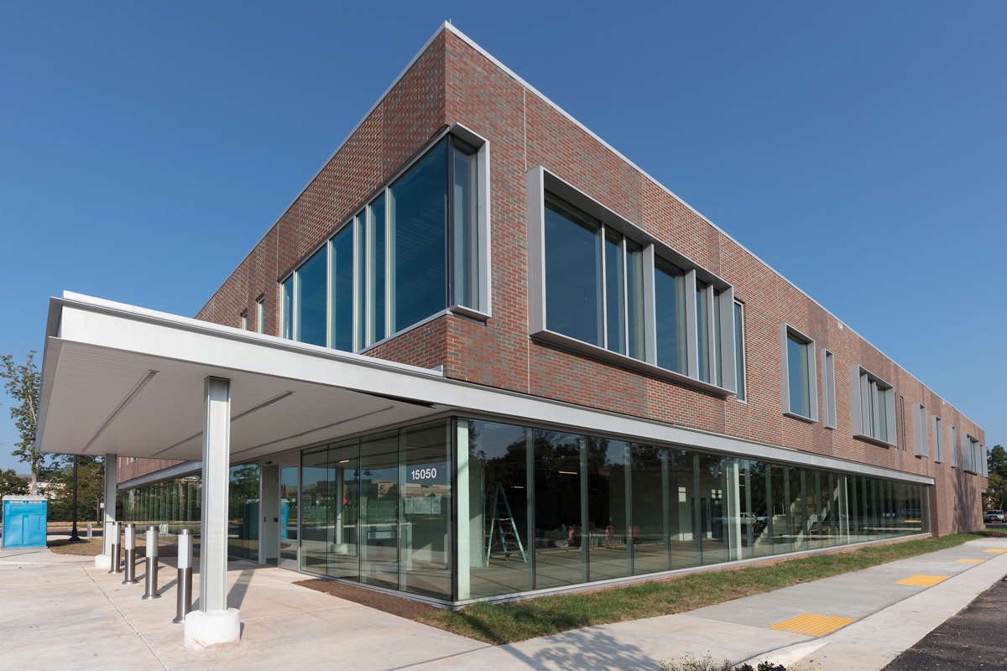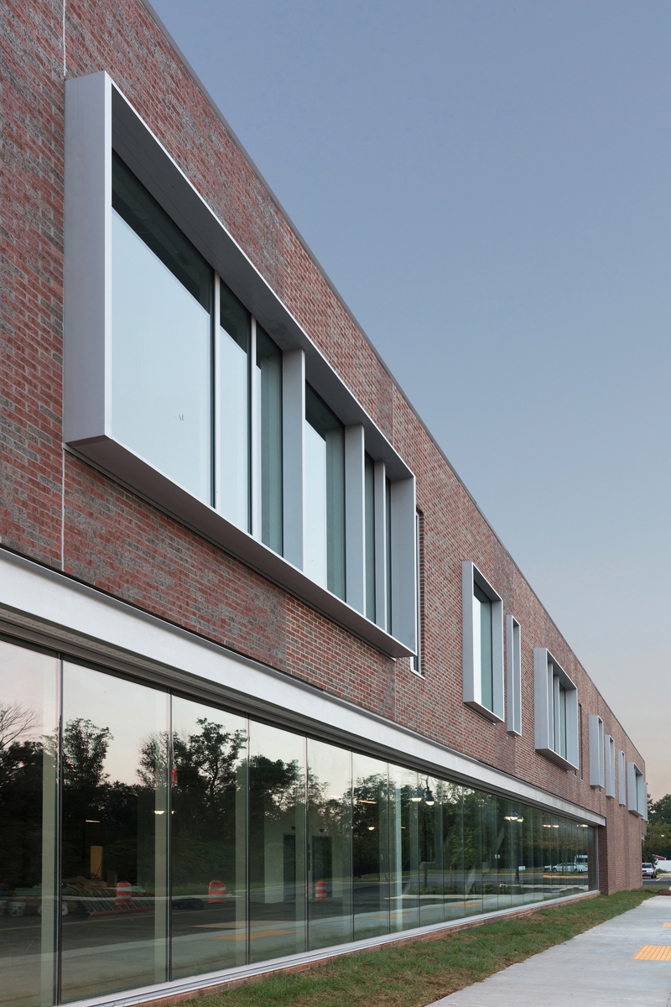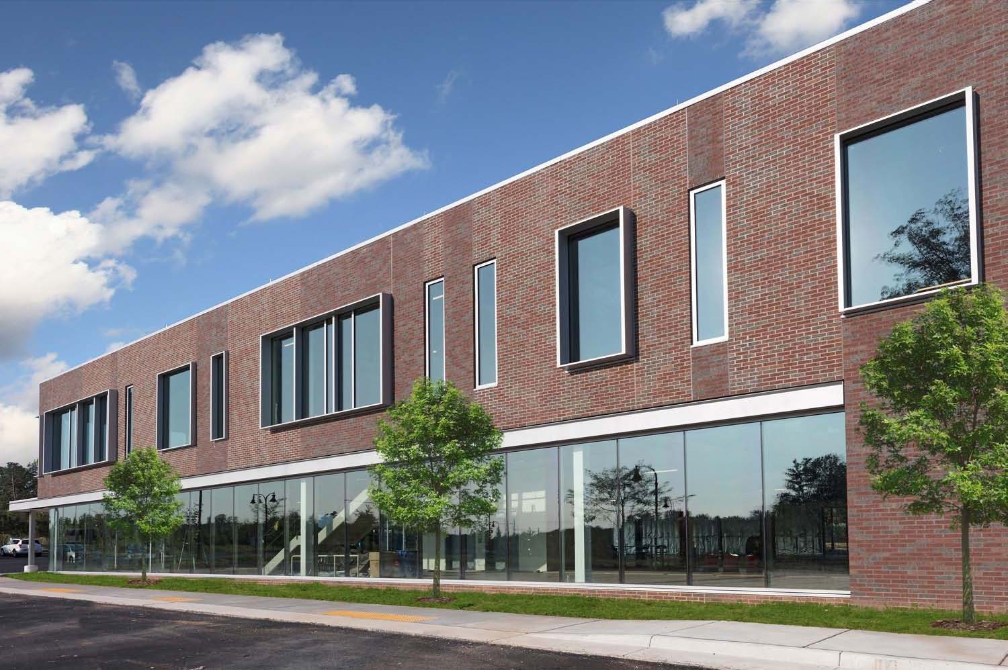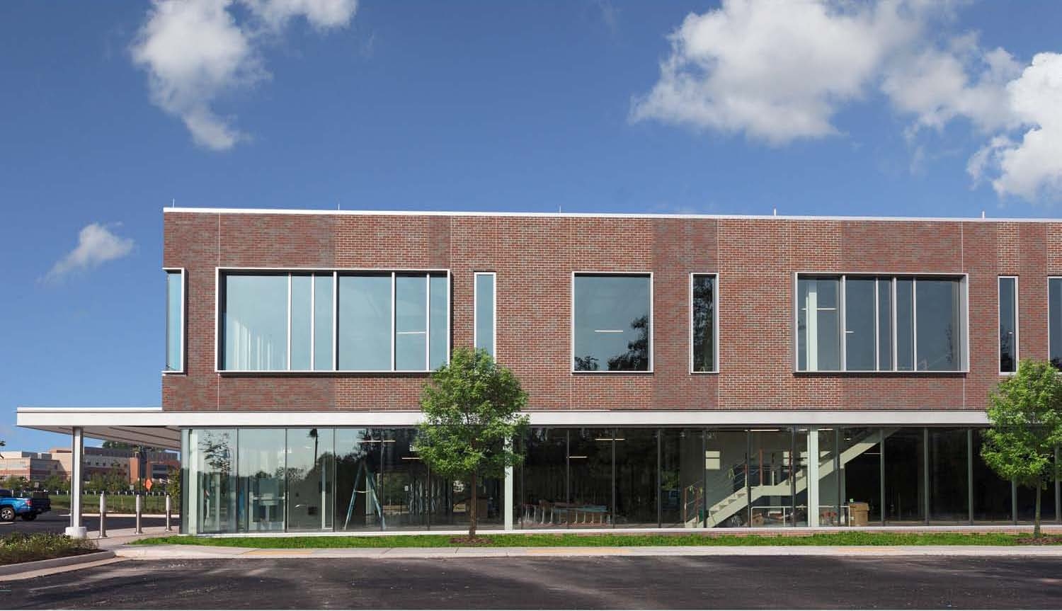Kaiser Permanente Medical Office Building
- Home
- Portfolio
- Health Sciences & Medical
- Kaiser Permanente Medical Office Building
Haymarket, VA
Project Details
Client:
Village OB1 Corporation
Design Team:
DVA Architects
Project Type:
Office | Health Sciences & Medical
Size:
36,500 SF
Description
R.W. Murray Co. was selected to complete this two-story 36,500 SF medical office building located in Haymarket, Virginia. The facility was created as a build-to-suit medical clinic for the end user, Kaiser Permanente. The clinic provides full medical care and treatments which helps to better serve the growing community of Haymarket. The concept of the design is a restrained contemporary look with clean plates of brick and glass and carefully placed punctured openings. Windows are framed in metal surrounds to add depth to a relatively flat facade and to provide shading. Patterned varied textures add interest to the brick planes. Additionally, an entry canopy, which was designed as an extension of the steel lintel over the first floor windows, was added to provide a covered drop-off for incoming patients. Due to the clinic’s commitment to sustainability, the structure was designed to achieve LEED USGBC – Certified Level. Several energy-saving initiatives were incorporated including water-efficient landscaping, 95% recycled construction waste, utilization of regional and recycled materials, and providing premium parking for energy efficient vehicles.


