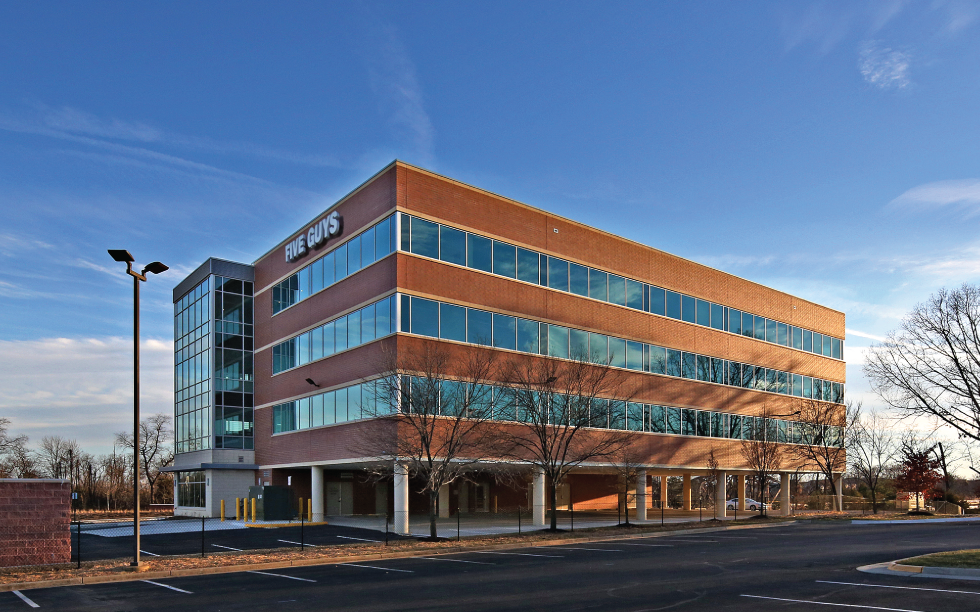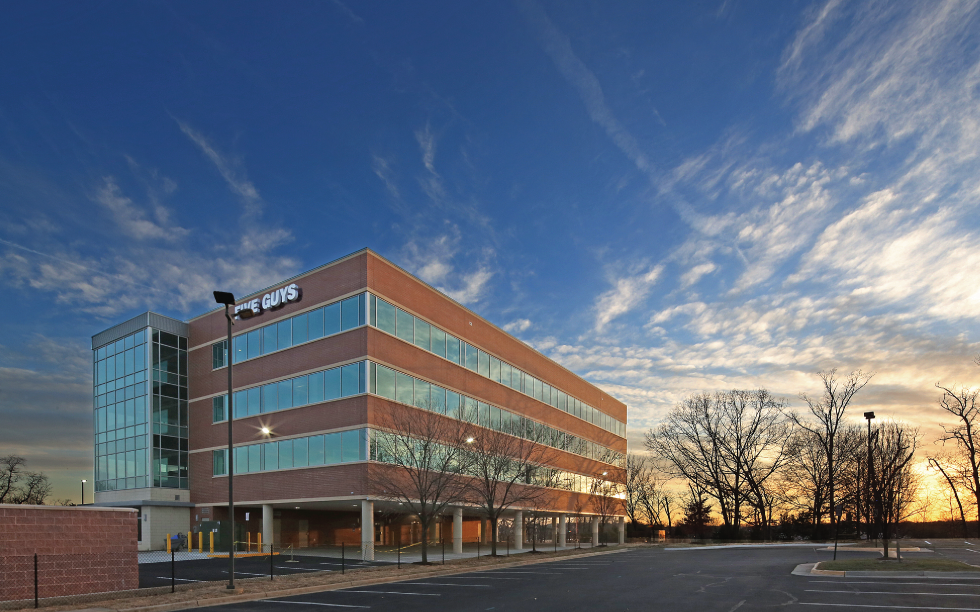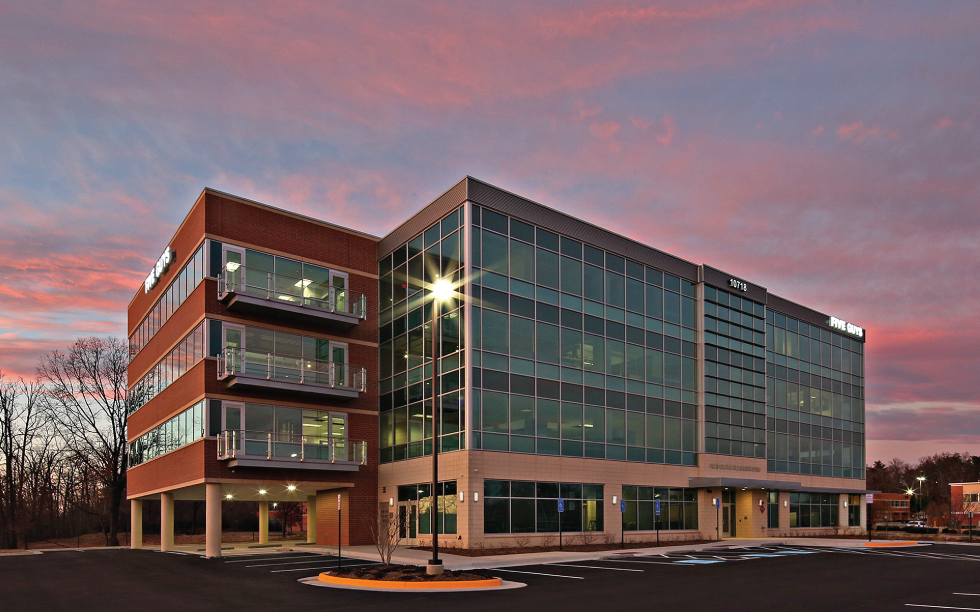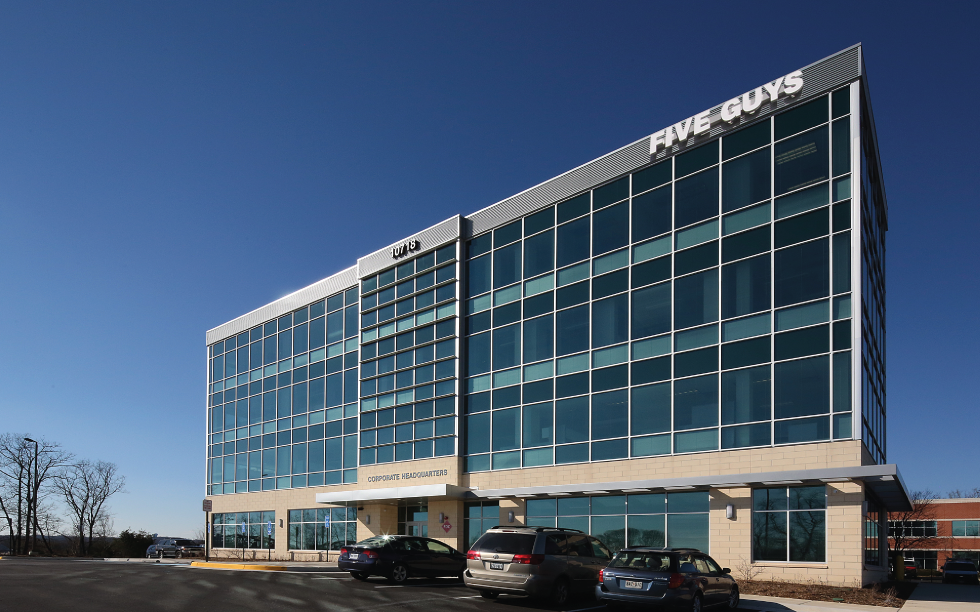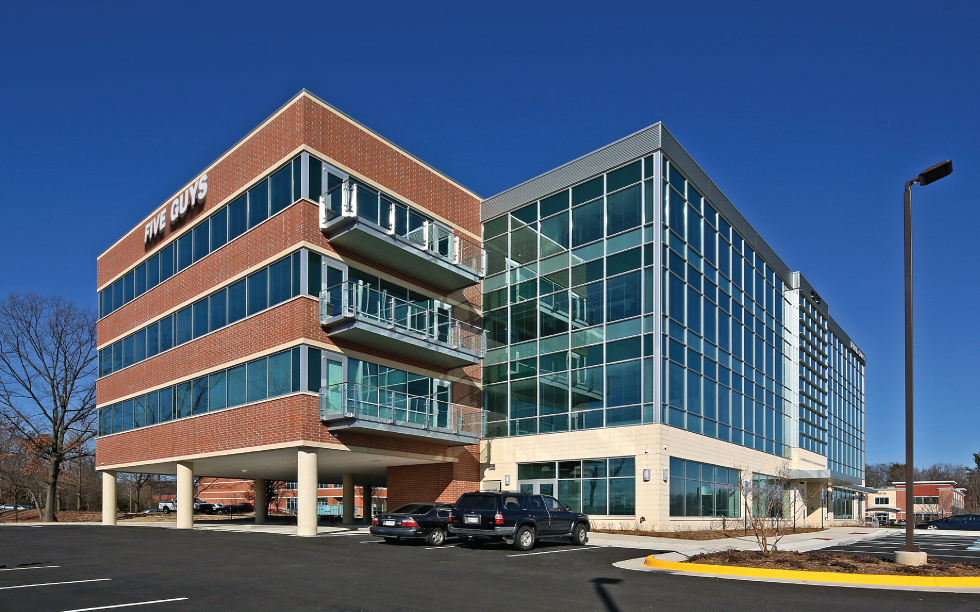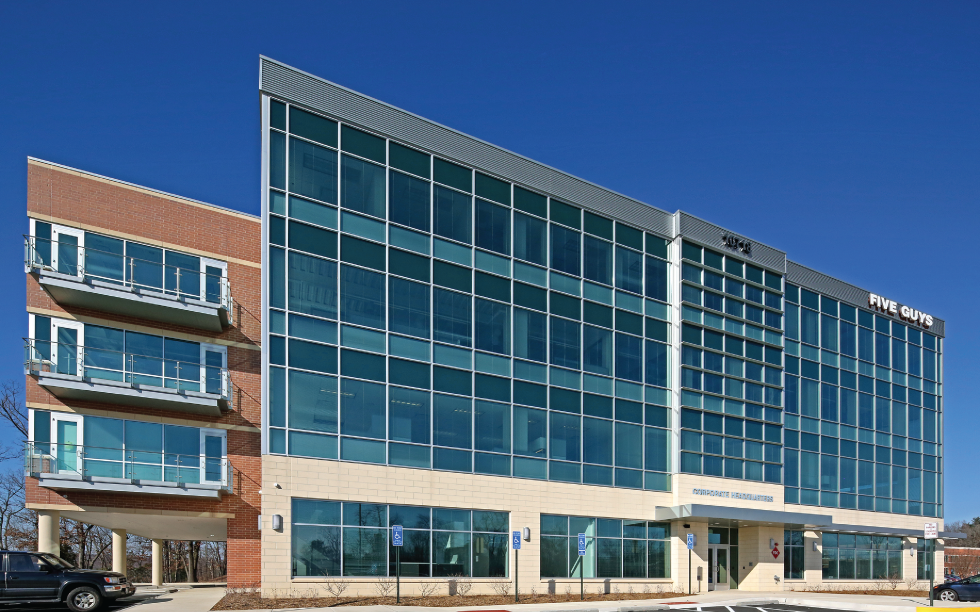Lorton, VA
Project Details
Client:
Colchester Land Co., LLC
Design Team:
Moseley Architects
Morabito Consultants
Hurst & Associates
Soos Architects
Project Type:
Office
Size:
39,900 SF
Award:
Associated Builders and Contractors Award of Excellence – Commercial Projects ($2-$5 million)
Description
The Owner chose to negotiate with our team on this design assist, four-story office building in Lorton, VA. The structure features an interesting juxtaposition of curtain wall against masonry with ribbon window design. Full-height glass windows and balconies were added for access to the beautiful view of the Occoquan and Potomac Rivers. In order to provide additional tenant parking, 7,000 SF of the first floor was designated as covered parking.
The entire building serves as corporate headquarters to Five Guys Burgers and Fries. The interior finishes convey the corporate brand throughout all floors. The lobby mimics the typical Five Guys restaurant with red and white tile, tall tables, Freestyle Coke machine and signature peanut boxes. The first floor features brick walls and an interior awning for an “Anytown, USA.” street feel. Work areas offer individual and collaborative work spaces, exposed ceilings to maximize an open atmosphere, traditional conference rooms and a large training room. The base building was completed in nine months. The tenant build-out was completed in a strict four-month schedule.


