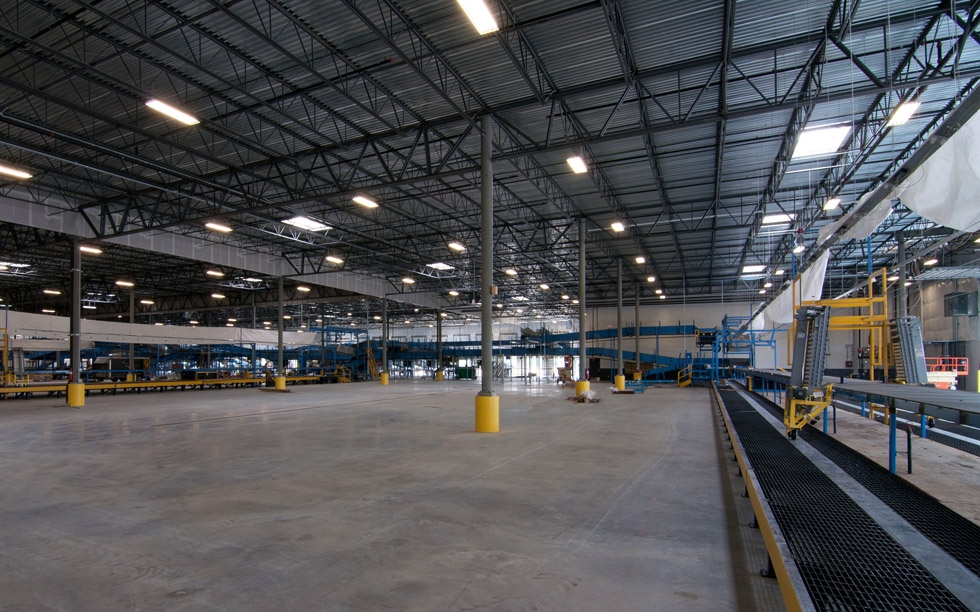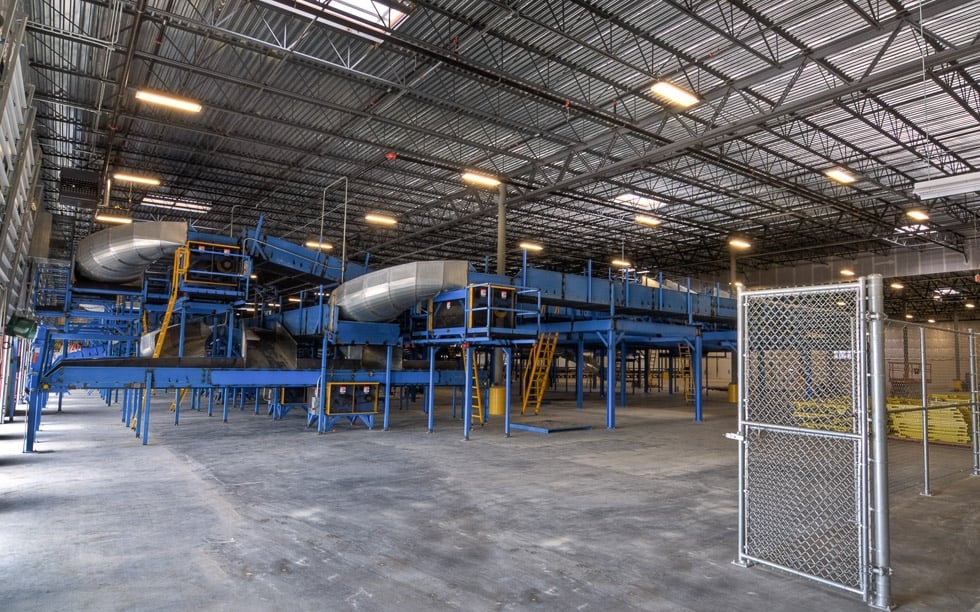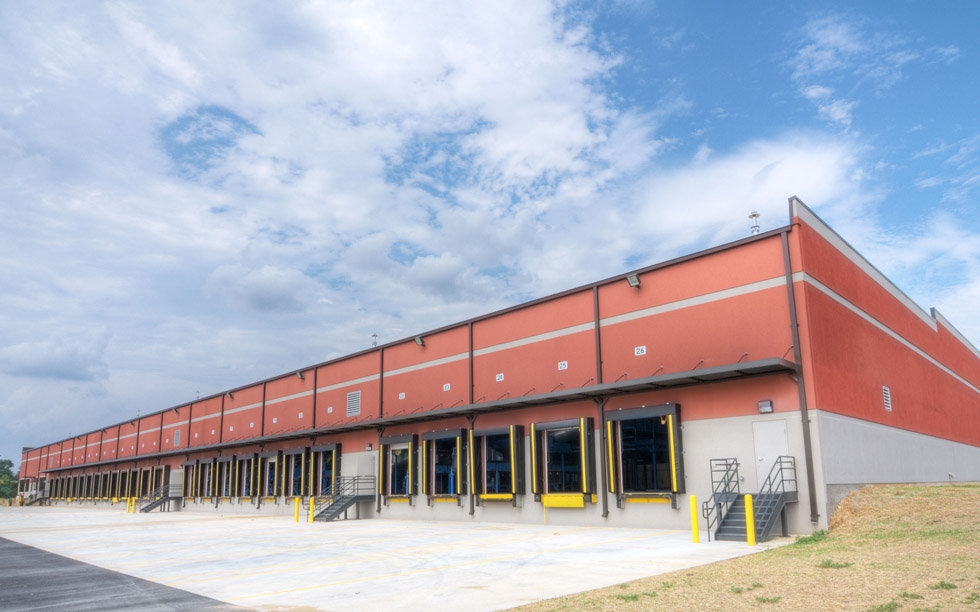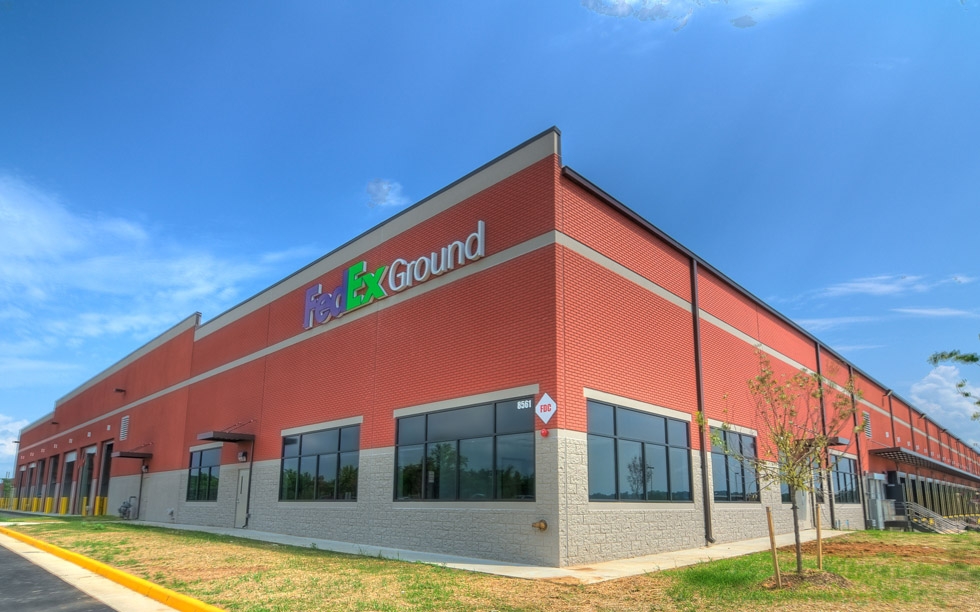FedEx Ground
- Home
- Portfolio
- Industrial
- FedEx Ground
Lorton, VA
Project Details
Client:
Scannell Properties
Design Team:
Precept Design, LLC
Haynes Whaley & Associates
ECS, LLC
Urban Engineering
Project Type:
Industrial
Size:
117,000 SF
Description
Our team was selected to build this 117,000 SF tilt-up distribution facility for Federal Express in Lorton, VA. The 12-acre building site was on top of an old landfill development which required dynamic compaction, use of concrete piles, structural building and apron slabs, and flexible utility connections. Because of secondary decomposition of landfill debris, there was an increased risk of methane gas getting trapped under the building. An active methane degassing system was installed under the entire building to prevent dangerous fumes from entering the new facility. Prior to the start of construction, a 12” main gas transmission line was relocated and site work scheduled around its relocation.
Remarkably, our team was able to compress the original nine-month base building schedule to eight months after receipt of permits. This phase of construction took place during one of the harshest winters in local history. The building with complete tenant build-out was completed on schedule in just 12 months.
To minimize cost and to achieve the appearance of brick on the wall panels of the office portion of the façade, we used a thin brick form liner. The building blended in with the existing buildings surrounding the site. The reinforced slab floor system includes full-length trench drains designed to enable FedEx’s delivery trucks to enter the building with minimal weight limitations.
We have also recently completed a 45,000 SF expansion space to this facility for the client.


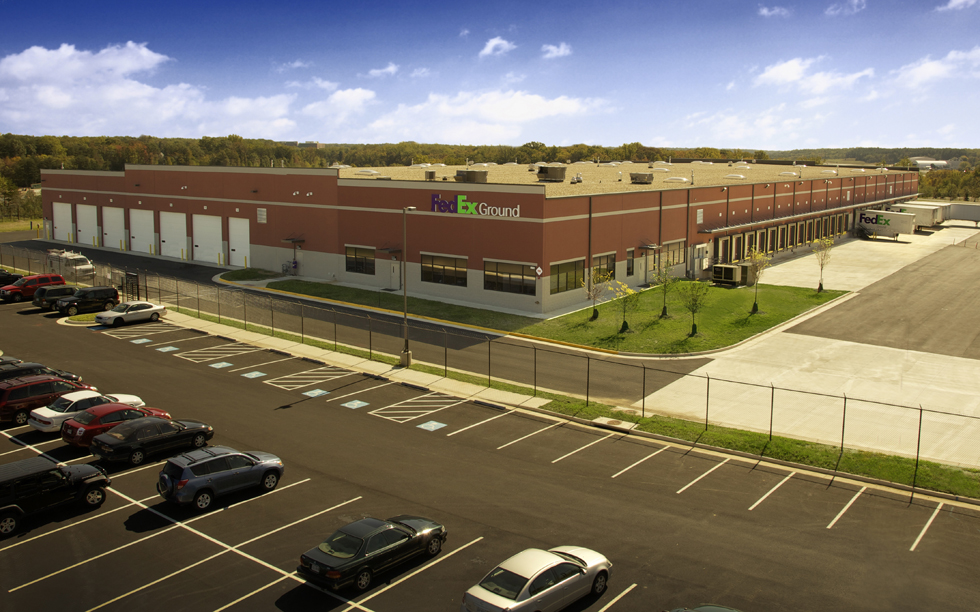
.jpg)
