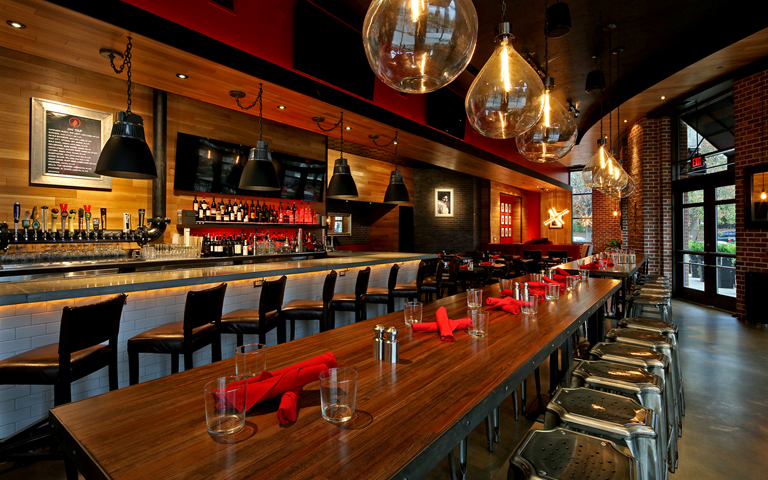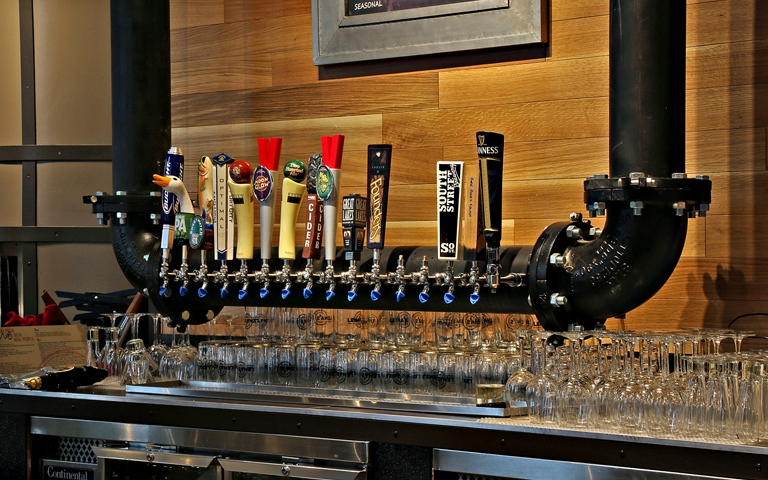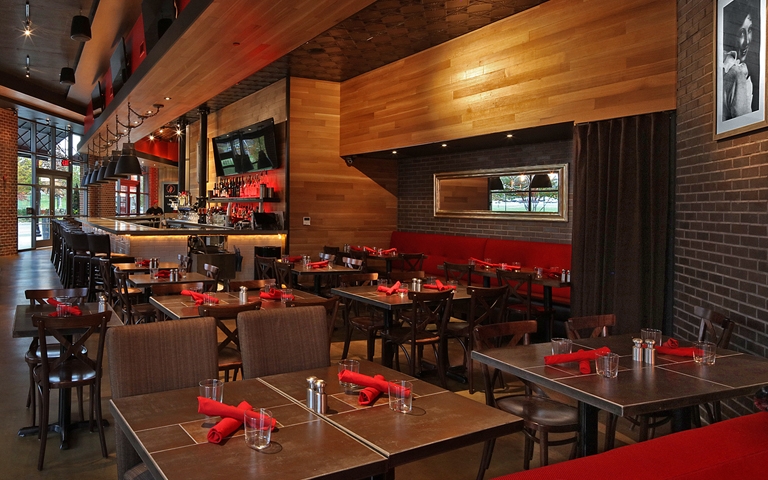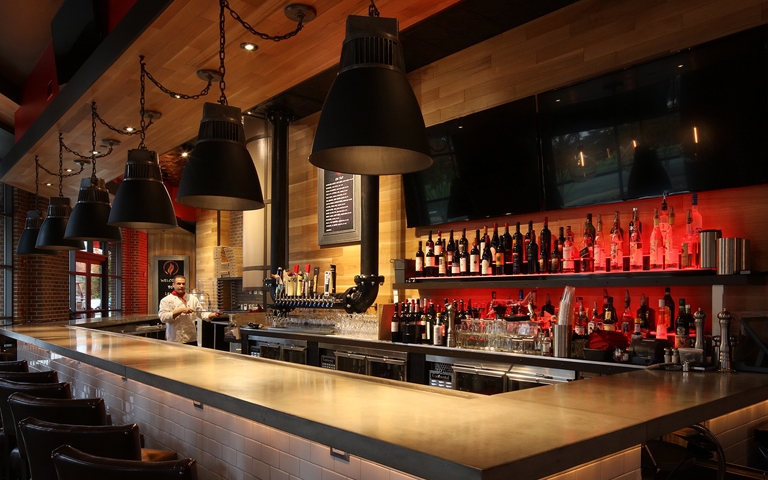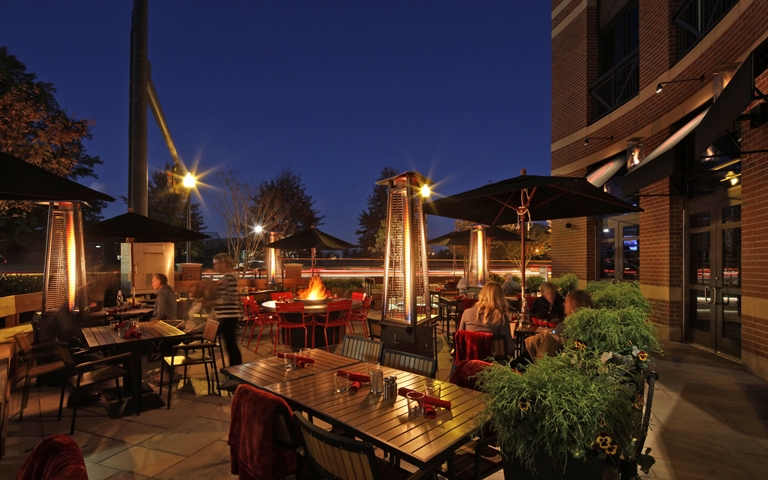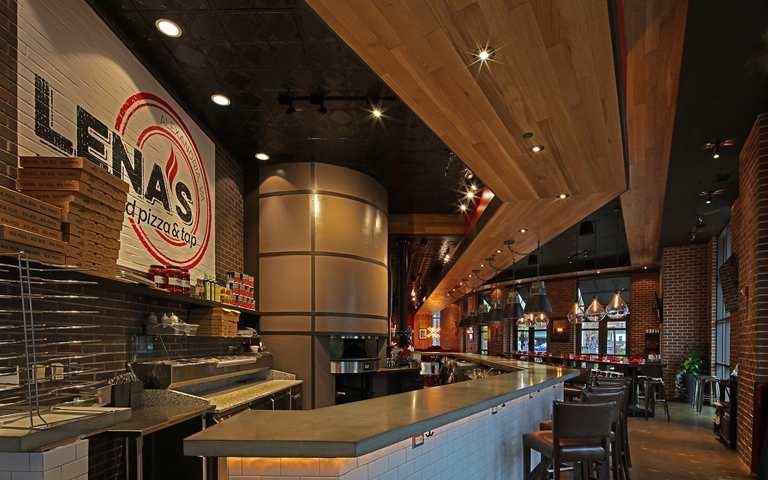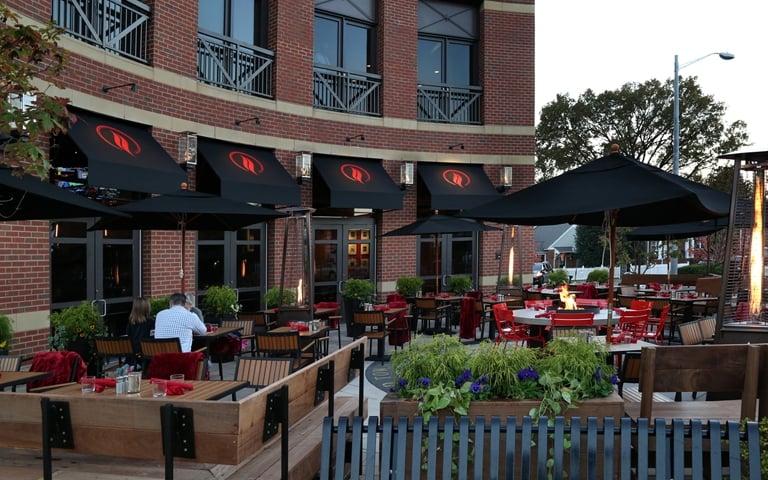Lena’s Wood-Fired Pizza & Tap
- Home
- Portfolio
- Restaurant
- Lena’s Wood-Fired Pizza & Tap
Alexandria, VA
Project Details
Client:
Yates, LLC
Design Team:
Beckmann Architects
Project Type:
Restaurant
Size:
2,900 SF
Description
The modern design of this 2,900 SF restaurant consists of two main areas – the interior dining room and bar, and the outdoor dining plaza referred to as “The Garden”. The dining room and bar, which can accommodate up to 100 guests, features high ceilings, numerous televisions and a large 900 degree wood-fired pizza oven. The interior is outfitted with a striking combination of wood, brick and metal which reflects the building’s early 20th-century design, stylishly blending the structure’s exterior with the interior. Decorative accents in the space include sleek modern fixtures, a custom designed beer tap and Yates family photos, illustrating the story of Lena Yates.
Just beyond the dining area is the outdoor plaza, “The Garden.” Inspired by the Yates family tradition of maintaining a lavish garden in their backyard, this area is encompassed by a beautifully landscaped flower border and a low brick wall providing an amazing urban oasis. The Garden has seating for 68 guests, with guest blankets, free standing heaters, and a fire pit in the center to extend the season for outdoor dining in the colder months.


